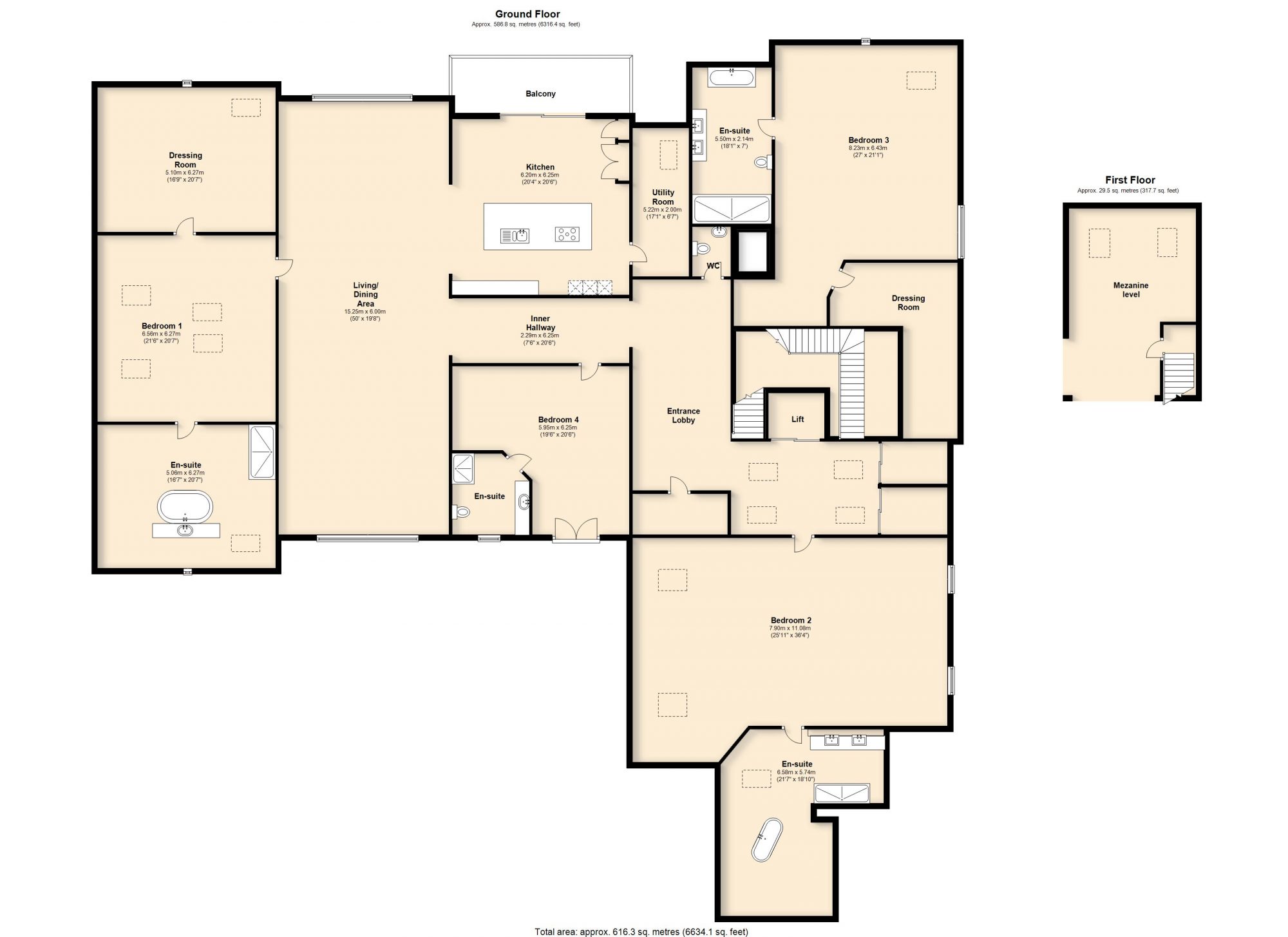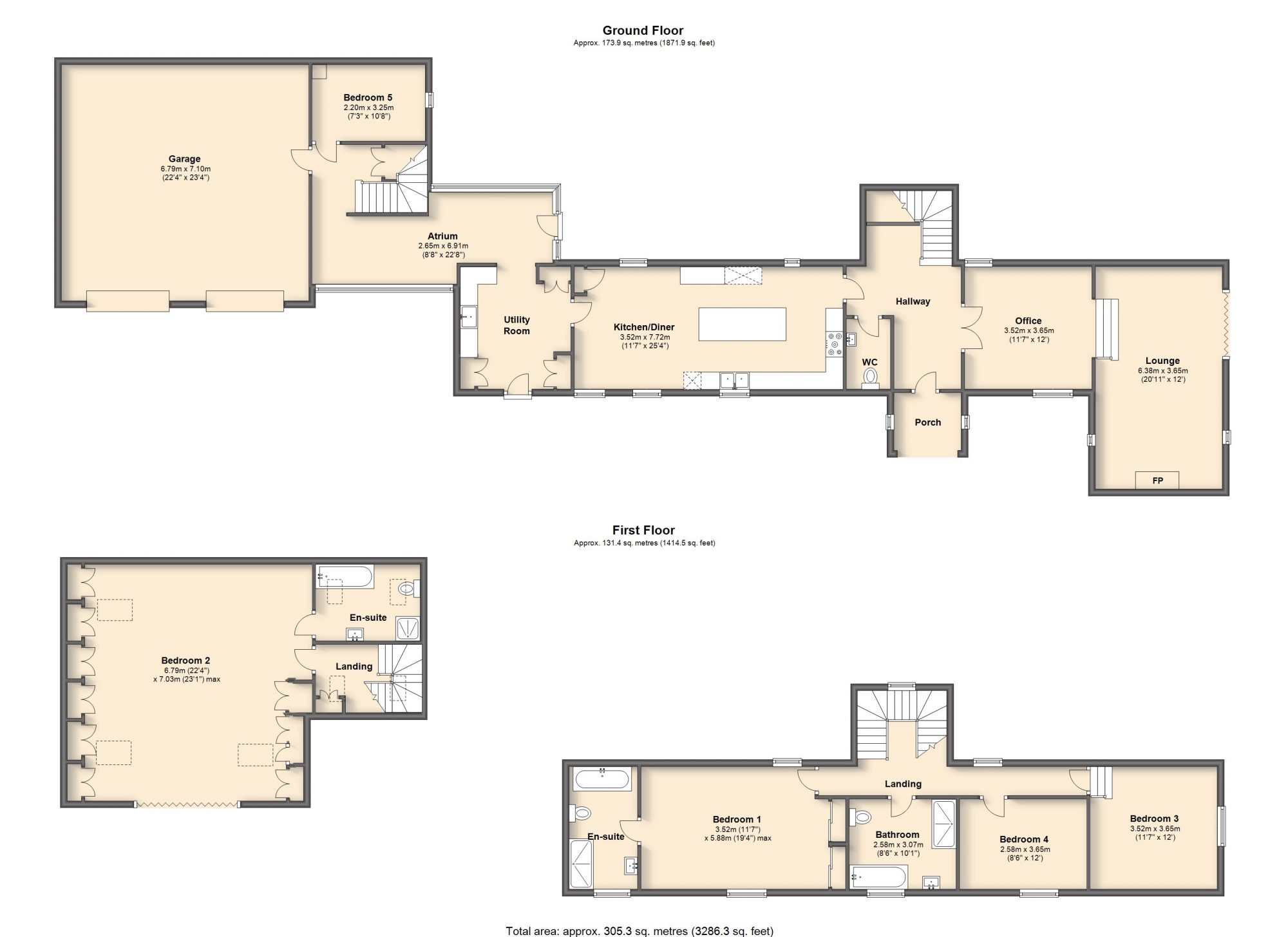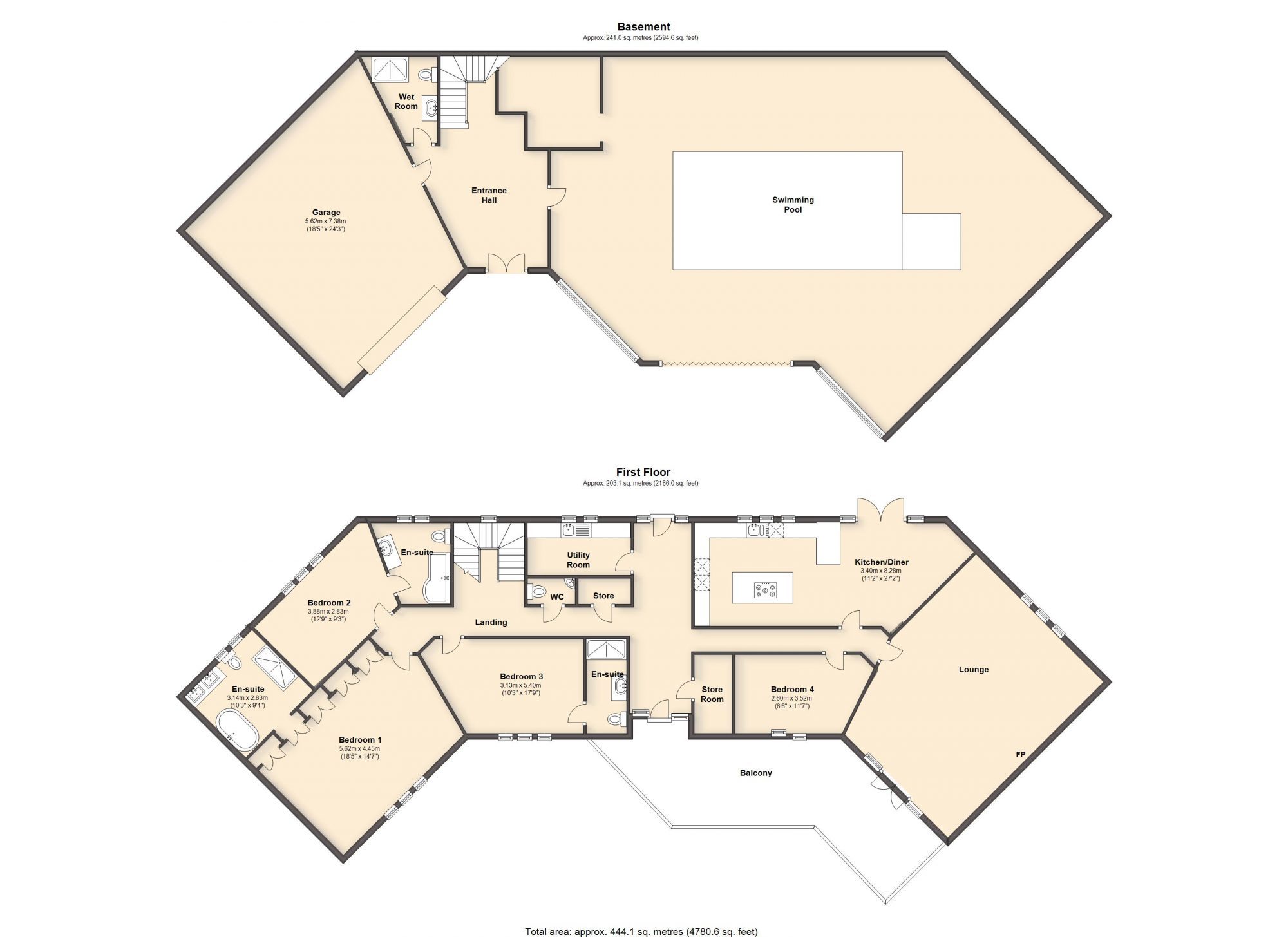Professional floor plans, perfectly designed
We can deliver detailed but easy to read floor plans for any type of property. Our software allows us to produce 2D plans or our popular ‘photo plan’, which allows users to click a point in the plan to view an image of the room.
Floor plans are perhaps one of the most useful tools when selling or showing a property. Buyers or tenants want to see the sizes of the rooms and the layout in a clear and easy to read plan. Our plans also allow for our stunning interior and exterior photography to be embedded within the plan and also work brilliantly hand in hand with our 3D immersive tours.




